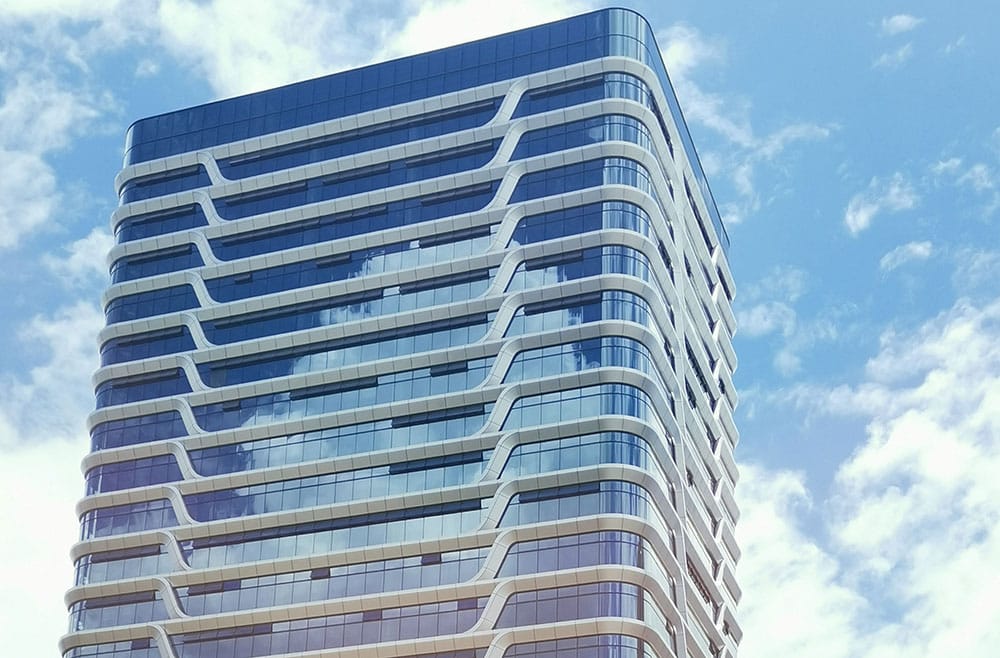1. What is a glass curtain wall?
1. Classification of glass curtain wall frame systems
The exposed frame glass curtain wall is the most traditional form, with the metal frame completely exposed on the outside of the glass, forming a distinct grid-like appearance. This structure is stable and reliable, easy to install and maintain, and is widely used in various types of buildings. The hidden frame glass curtain wall uses a special structure to hide the metal frame inside the glass or at the joints. From the outside, it is almost all glass, and the visual effect is more concise and unified. The semi-hidden frame glass curtain wall combines the characteristics of both. Usually, one side of the frame is hidden horizontally or vertically, and the other side is exposed, achieving a balance between structural safety and aesthetic effects.
2. Classification by construction method
Unitized glass curtain wall is the mainstream choice for high-rise buildings today. It prefabricates the entire curtain wall unit (including frame, glass, sealing materials, etc.) in the factory, and then transports it to the site for direct hoisting. This construction method is quality-controlled and efficient, but it requires extremely high precision in production and installation. The component-type glass curtain wall is to transport each component to the site and then gradually assemble it. It has strong adaptability and is suitable for buildings with complex shapes, but the construction period is long. The point-supported glass curtain wall directly fixes the four corners of the glass through metal connectors, eliminates the traditional frame, and achieves maximum transparency. It is commonly seen in the atriums and canopies of large public buildings.


