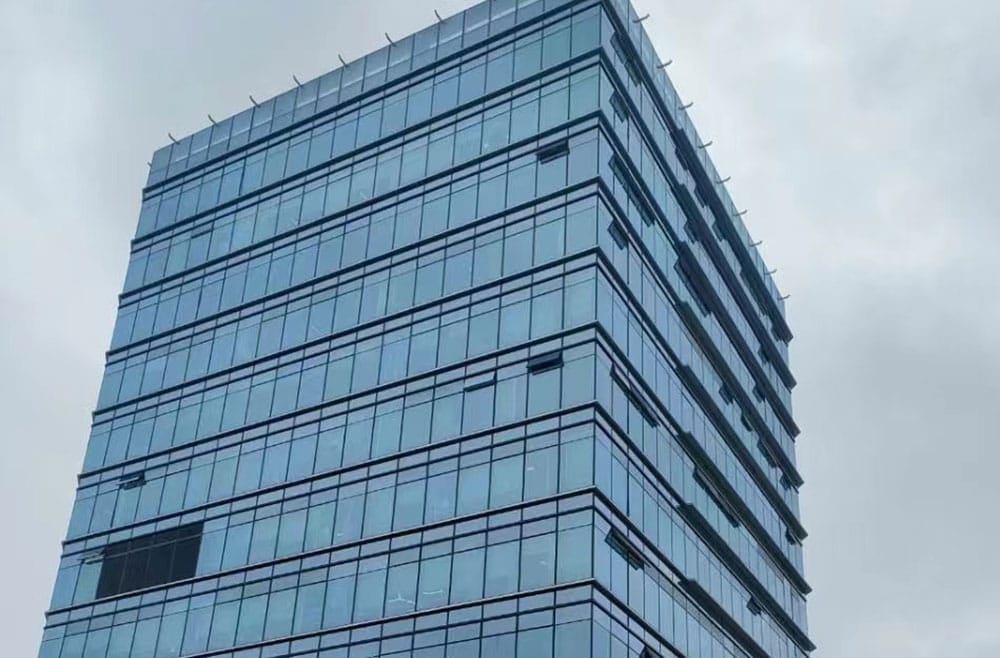As a representative exterior wall maintenance structure in modern buildings, the complex system composition and technological innovation of glass curtain wall perfectly integrate architectural aesthetics and engineering technology. Middle East Curtain Wall today understands the engineering wisdom behind glass curtain wall from the professional perspective of glass curtain wall.


